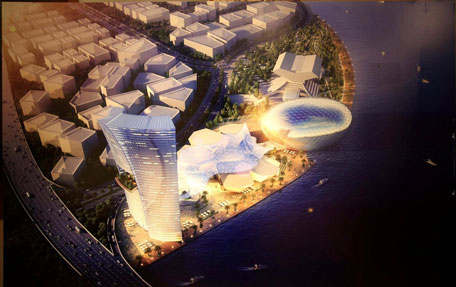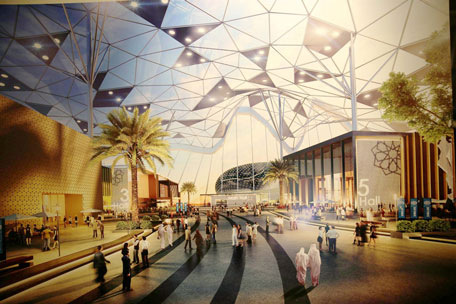- City Fajr Shuruq Duhr Asr Magrib Isha
- Dubai 04:31 05:49 12:21 15:48 18:47 20:05

Image courtesy Dubai Municipality
In accordance with the approval of His Highness Sheikh Mohammed bin Rashid Al Maktoum, Vice President and Prime Minister of the United Arab Emirates and Ruler of Dubai, Dubai Municipality has announced that it awarded the Dubai Conference Centre (Arena) project at a cost of Dh1.8 billion.
The announcement was made during a press conference organised by the department and attended by Hussain Nasser Lootah, Director-General of Dubai Municipality, and Mohammed Al-Mashrom, the Director of the General Projects Department, along with a number of officials in the department.
The Director-General of Dubai Municipality stressed the undivided attention paid by the department to the establishment of tourism and services projects that will serve the Emirate of Dubai by providing an advanced infrastructure, utilities and projects to meet the needs of the tourism sector, considering the considerable international reputation and fame which Dubai has gained as a major tourist attraction, and given that it is working at hosting the World Expo 2020, for which it competed with other cities around the world.

He also added that the Dubai Conference Centre (Arena) project is one of the most important tourism projects to be carried out in the emirate. It is one of the large projects that will be carried out by the department to host World Expo 2020. The project will provide three hotel and office buildings as well as a huge conference hall, to cater for the fact that fairs and conferences tourism is a main area of tourist attraction.
Lootah added that the project will directly contribute to improving the status of Dubai as the best city to live in at a global level and pointed out the great role that will be played by the centre in promoting the cultural and educational dimensions of the Emirate of Dubai, given that it will have a great opportunity to host major world events.
He also pointed out that the project is characterised by having "a magical location with a distinctive panoramic view over Dubai Creek, considered a perfect destination for business people and tourists". The latest technologies and techniques will be used in the project, creating a special architectural icon that will be added to the list of the huge touristic projects in the Emirate of Dubai.
The project is located in Al Jaddaf, and is spread over an area of 55,000 square meters, facing Dubai Festival City.

The main elements of the project are: the building of Sheikh Rashid Hall for conferences, to cater for 10,000 people inside, with a height of 30m and an area of 190,000 square feet, with seating designed like a theatre, perfect for international conferences, seminars, meetings, music concerts and theatrical shows.
The hall is divided into three levels. It includes the best and latest technologies in display and audio devices as well as cinema screens which provide multiple services, such as video conferencing and movie displays. It has been boosted with five sub-halls (sub-conference halls + multi-purpose halls) with a total area of 10,500 square feet. Each hall can accommodate up to 1,000 persons.
The main hall and the sub-hall have been linked to the hotel buildings and offices through the Concourse Building. This is a covered and air-conditioned glass corridor, designed like a Boulevard, that contains shops and restaurants. It will be 25 meters high, 150 meters long, and have an area of 50,000 square feet.
There will be two hotels: A three-star hotel on thirty three floors with an area of 250,000 square feet, and a four-star hotel comprising forty-eight floors, with an area of 410,000 square feet.
There will be a building dedicated for offices composed of thirty-six floors, with an area of 310,000 square feet, while the ground floor of the hotels will be dedicated for commercial use. Parking lots are located in the basement, with an area of 700,000 square feet, able to accommodate 1,800 cars.
![]() Follow Emirates 24|7 on Google News.
Follow Emirates 24|7 on Google News.