- City Fajr Shuruq Duhr Asr Magrib Isha
- Dubai 04:33 05:50 12:21 15:48 18:46 20:03
The 828-metre Burj Khalifa, the world’s tallest tower in Dubai, UAE, is the inspiration behind the design of 632-meter Shanghai Tower, China’s tallest, and the world’s second tallest tower.
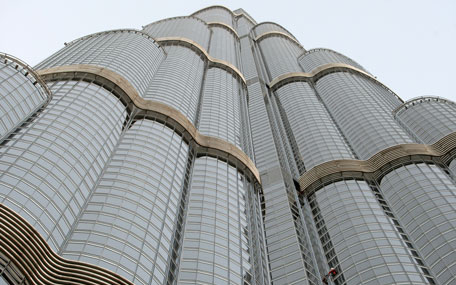
“In the time that I spent working on the Burj Khalifa, it became the basis for the conceptual design of the Shanghai Tower.
“The lessons learned on the first project made the second project possible,” Marshall Strabala, Chief Architect of Shanghai Tower told Emirates 24|7.
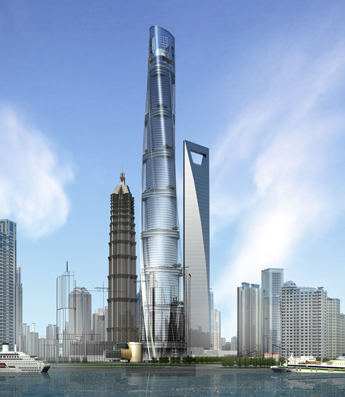
“If I had not been the studio head on Burj Khalifa, the Shanghai Tower would not look like it does today," he reveals.
The 121-storey tower in Shanghai, built at an estimated cost of Dh15.41 billion, will be inaugurated early next month, while Burj Khalifa, costing around Dh5.5 billion, was opened in 2010.
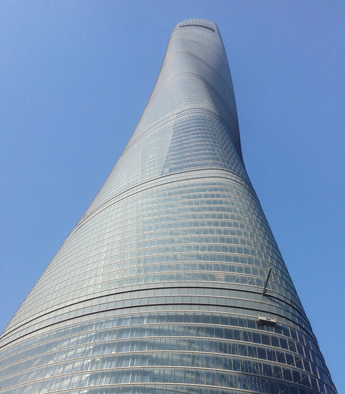
Though the two towers do not look at all alike, there were several similar things about the two projects.
Strabala lists the similarities below:
# Gross floor area
The GFA in Shanghai Tower is 540,000 square metres, while Burj Khalifa has about 500,000 square metres.
# Wind engineering
The towers are designed with inward spiral shape that is aimed to reduce the overall wind loads. Tall buildings are more likely to be governed by wind loads than earthquakes.
# Integrated design
The projects are an integration of structural engineering and architectural design.
#Vertical transportation
Both the towers use sky lobbies and shuttle elevators to reduce the size of the core.
# Exterior wall
The skyscrapers use a double-skin system. Burj Khalifa has three small entry pavilions with a double skin, while the Shanghai Tower uses this double-skin concept over the entire tower.
There is about the same total amount of exterior wall in both projects.
#Use and/or Function
The towers are technically mixed-use towers, not a single-use project.

Strabala, however, points a few differences, as well.
The exterior wall of Burj Khalifa is a single wall of reflective insulated glass units (IGU), while the Shanghai Tower is a double skin design and has a similar IGU wall on the inside, with a laminated glass wall on the outside.
“This create a ‘thermos bottle-effect’ to reduce energy costs,” he asserts.
Strabala was the chief architect and produced the winning design on the two competitions 2006 and 2007 for the tower.
Between 2006 and 2010, he was the only director of design for the interiors firm Gensler, and led the design team as the chief architect of the tower.
From 2010 to present, he was hired directly by the client, as their chief architect, and continues today in that role.
According to the architect, the Shanghai Tower will be the third and final piece in Lu Jia Zui, the Central Business District in Pudong.
The first building, ‘Jin Mao’, represents China's past.
The second building, or the World Financial Center signifies the present, while the third and final structure the Shanghai Tower embodies the future.
On the question of sustainability, he mentions both the towers are designed to the highest standards in each country, and since every place has different climatic requirements it is almost impossible to compare them.
“Is a house at the South Pole more energy efficient than a house at the equator?
“Each building, the Shanghai Tower and the Burj Khalifa, was designed to a very high level of energy insulation and energy use reduction, but the reality is in the total energy used over time, and this is almost impossible to acquire.”
Has a ‘twist ‘in the Shanghai Tower impacted space utilisation? The architect does not believe so.
“For the Burj Khalifa, the twist or spiral is more subtle. The inward spiral shape is made from the setbacks of the balconies, so there is no reduction is quality of space, just less space on each zone.
“For the Shanghai Tower, the double skin creates a space between the inner skin and the outer skin.
“The inner skin is a series of rounded floor plates that are almost identical in size and shape for each zone.
“This allows for easy of letting,” he says, giving the following examples.
Zone 2: inner floor plate is one floor of 6,540m2, and 11 floors of 4,650m2.
Zone 3: inner floor plate is one floor of 5,630m2, and 12 floors of 3,950m2.
Zone 4: inner floor plate is one floor of 4,850m2, and 12 floors of 3,380m2
Zone 5: inner floor plate is one floor of 4,160m2, and 13 floors of 2,870m2
Zone 6: inner floor plate is one floor of 3,530m2, and 13 floors of 2,440m2
Zone 7: inner floor plate is one floor of 3,000m2, and 14 floors of 2,050m2
Zone 8: inner floor plate is one floor of 2,540m2, and 14 floors of 1,750m2
“The inner skin was designed for the function it contains, the lower zones are deep lease spans for the office uses. While the two top zones are for hotel rooms and are much narrower.
“The outer skin is completely independent from the inner skin, and creates the visual twist.
“This outer skin was planned to be designed for wind load reduction and insulation value. The maximum distance from the inner skin to the outer skin is about 12 metres and the minimum distance is less than 500 millimeters,” Strabala adds.
The Shanghai Tower
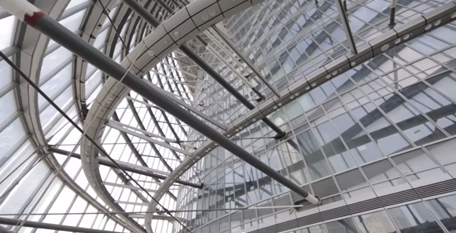
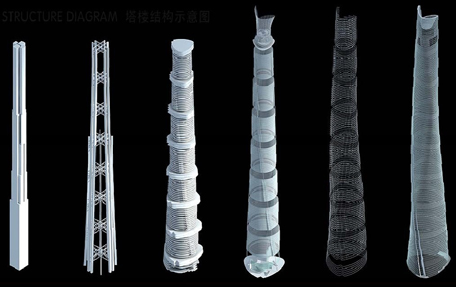
Construction: November 2008
Completion: April 2015
Building Height: 632 metres, 2,073 feet
Floors: 124 (122 public floors)
Function: Office, hotel, retail, observation deck
Total gross area: 538,000 square metres
Below Grade Area: 144,000 square metres
Office area: 240,000 square metres
Hotel area: 53,000 square metres
Retail area: 95,000 square metres
Observation area: 6,000 square metres
Sky lobbies: 5 (4 in the office zone and one for the hotel)
Hotel: 25 floors
Office: 66 floors
![]() Follow Emirates 24|7 on Google News.
Follow Emirates 24|7 on Google News.